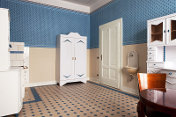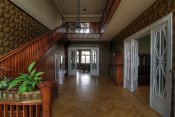
Foundation Goals and Mission
The conservation of cultural monuments, especially the architectural works dating from the first half of the 20th century, and the conservation of the applied artwork of designers from the first half of the 20th century.
Support for the renewal and conservation of the cultural heritage of the Czech Republic, the significance of which transcends the limits of the region.
Current plan
The reconstruction of the Bauer Villa in Libodřice, address no. 111, designed by the architect Josef Gočár. The villa is a cultural monument as defined in Act No. 20/1987 Coll., and it is registered on the state list of immovable cultural heritage from 1958, under Registration No. 2-3451. The creation and development of the Museum and Gallery of cubist design with a permanent exhibition of furnishings and design from the cubist period, focusing as well on the work of the architect Josef Gočár. Another goal is to care for a collection of cubist ceramics (which is the largest of its kind in the world), its enlarging and presentation in the Czech Republic and abroad.


The Bauer Villa in Libodřice
The villa in Libodřice near Kolín is one of the finest examples of Czech cubist architecture. It was built by Josef Gočár in 1912-14 for Adolf Bauer, the tenant and later owner of the local large estate. In his earlier works, designed at the outset of 1912 - the House of the Black Madonna in Prague and the spa building in Bohdaneč - Gočár emphasised vertical and horizontal structural elements. Unlike this, in the case of villa in Libodřice Gočár applied a block stereometric articulation, similar to some cubist projects of his that were never realised, such as a school in Chotěboř and a theatre in Jindřichův Hradec, also dating from September 1912. It is likely that Gočár's definitive project for the Libodřice villa was completed in the autumn of that year.
A characteristic feature in the appearance of the Bauer Villa is that the cubist forms are not limited to the decorative star-like framing of the windows and the bevelled form of the main cornice. Here Gočár wanted to give a cubist shape to the entire mass of the villa as is evident in the combining of three polygonal buttresses on the southern side of the building. The building's spatial composition is of a more traditional character, although even in the interior of the building we can find cubist details. After the death of the owner, Adolf Bauer, in 1929, the villa was inherited by his heirs, and ten years later it was confiscated by the offices of the Nazi Protectorate as Jewish property. After the Second World War the municipal authorities were located in the building for many years.
The Reconstruction of the Bauer Villa
The reconstruction of the Bauer villa involves the building itself, the interiors and the areas for technical equipment and utilities. In april 2010, The Museum and Gallery of Cubist design was made accessible. The building offers a contemporary atmosphere of the early 20th century, examples of stylish and contemporary furniture design, the largest collection of the cubist ceramics in the world and the samples of minor designs are presented there.1st phase of the reconstruction
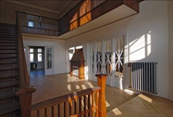
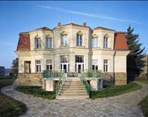
The renewal and reconstruction project for the villa was developed by Ing. arch. Michal Sborwitz, who is very experienced in the reconstruction of historic buildings. He was involved with the reconstruction of the baroque granary in Lány, the Museum of Art in Olomouc and the castle in Komořany, among others.
2nd phase of the reconstruction
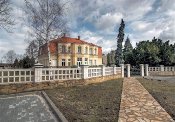
- 2008 – 2009 Within the scope of
"Inside and outside exhibitions of the museum", co-financed by EU
from the European Regional Development Fund, the fence was built by the original design of the architect
Josef Gočár, the park garden with the cubist gazebo was reconstructed and partly inside of the museum's
exhibition was built. There was built parking place for visitors as well.
-
2009 – 2010 Thanks to the project "Cubism in the country", supported by a grant from Iceland, Liechtenstein and Norway within EEA Financial Mechanism and Norwegian Financial Mechanism, the unique exhibition „Museum and Gallery of Cubist Design“ was established in Bauer's Villa. In the interior, the valuable replicas of the original wallpaper and linoleum were installed and the original painting was reconstructed there. The premises were equipped with stylish and contemporary furniture and examples of Cubist ceramics.
